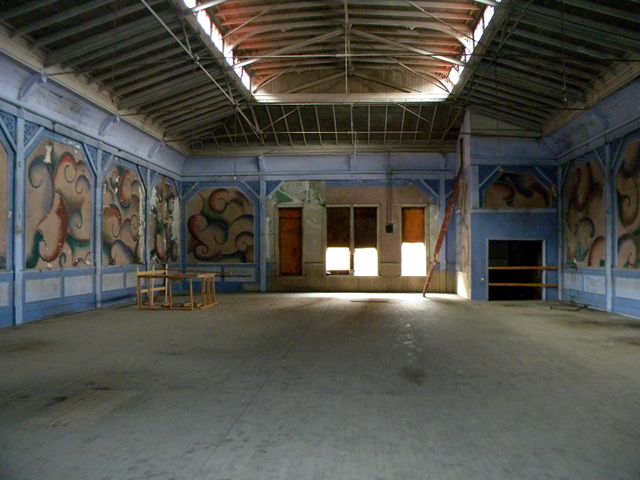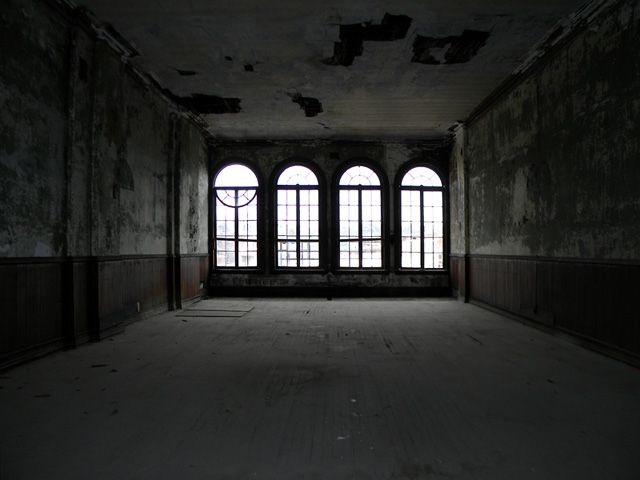On April 12, 2013, Luke Field of City Studios Architecture took me on a tour of a couple of his firm's Over-the-Rhine projects.
The historic Cosmopolitan Hall at 1311-1313 Vine Street, built in 1885 and most recently the home of the Warehouse Nightclub from 1989 to 2004, will soon be home to startup incubator and accelerator Cintrifuse. The $13.6 million rehabilitation, being led by the Cincinnati Center City Development Corp. (3CDC), is part of a project to make available nearly 40,000 square feet of space in three buildings, including a sub-basement that could house a restaurant or bar.
There are 13 photos in this tour. Please click on each photo to enlarge to 640 x 480 resolution.

1. Exterior.

2. Ground floor.

3.

4. Keep your eyes peeled for rot and bulging brick walls.

5. Exhibit A.

6.

7. I've always loved this space...the beer hall.

8.

9. Rickety stairs. No waiver was signed.

10. Top floor. In some cases, the term "floor" can be used very loosely. Pun intended.

11. But a great view, once the sign comes down.

12. Ladder to Heaven.

13. This the the basement. I was offered a climb to the sub-basement, but, between my extreme momental wussitude and the encumbrance of my camera, I declined. But then for some reason I entered the third floor of a building through a fire escape like an hour or so later, so go figure.
Previous reading on BC:
City supports tax credits for Emanuel; Startups, squash planned (3/27/13)
Three OTR projects win $7.1M in state tax credits (12/14/09)
Gateway III funding agreement to be amended (3/24/09)









