Foundation and pilings work is being done for the Barrington of Oakley on the Madison Circle site in Madisonville.
Circle Development is developing the 30-acre site at Madison and Red Bank roads (BIRD'S EYE), which will include offices, nursing and skilled care homes, restaurant and retail uses, and an upscale dog spa.
When completed, the Barrington of Oakley will include 100 assisted-living apartments, a dining room, and exercise/recreation areas.
The Red Dog Pet Resort has already opened for business.
Please click on each image to enlarge to 640 x 480. Photos will open in a new browser window.
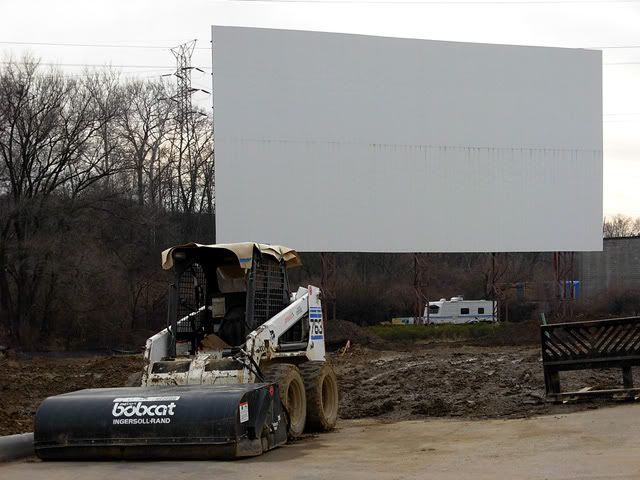
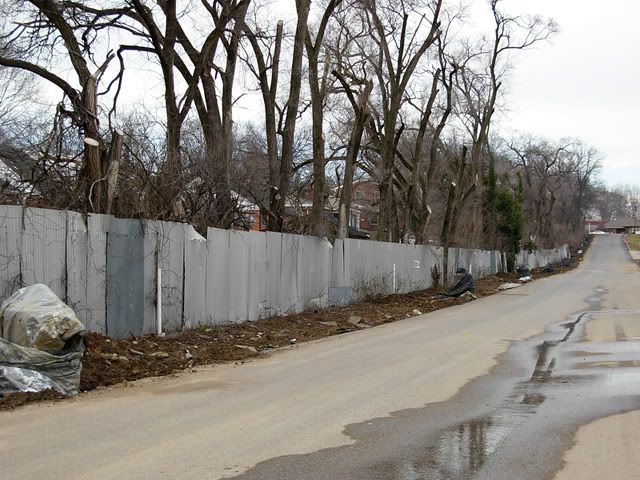
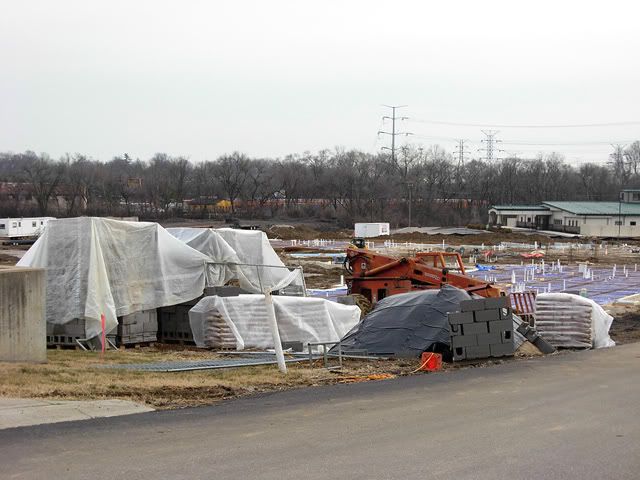
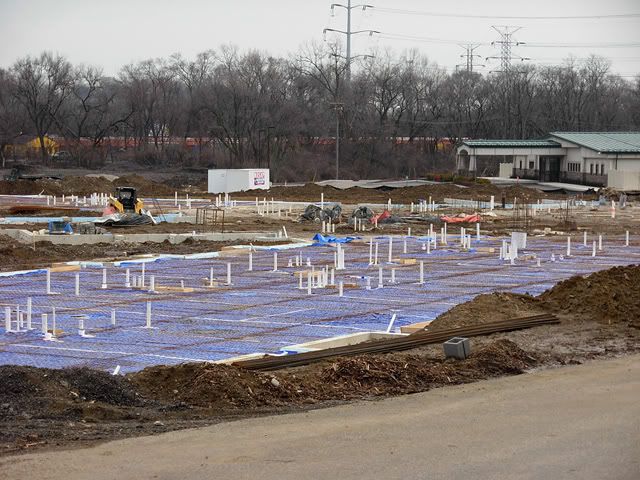
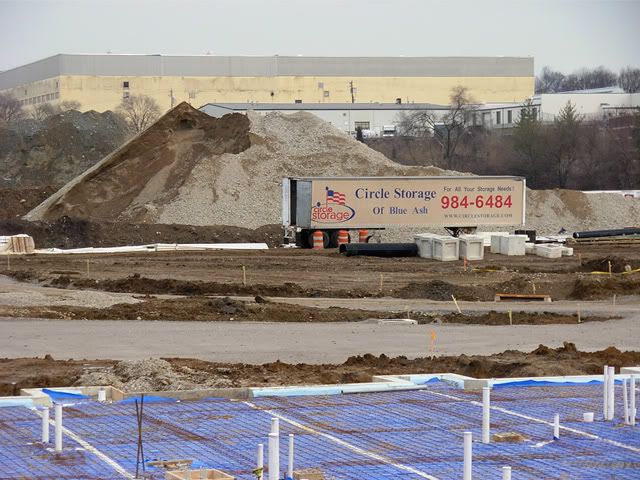
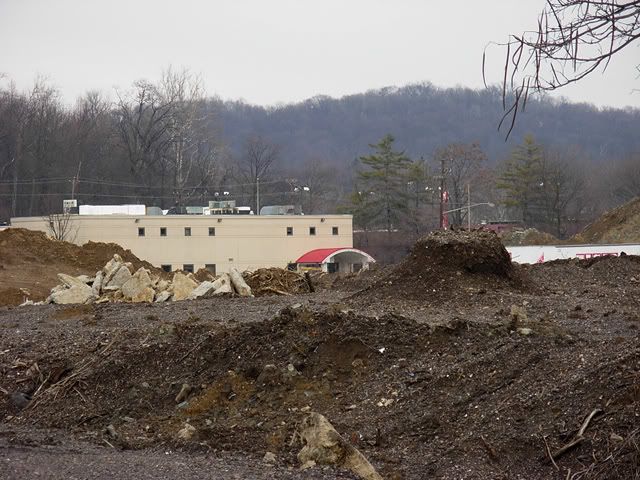
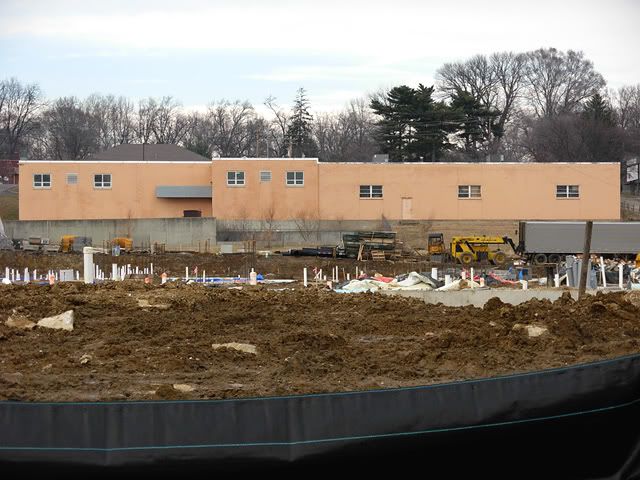
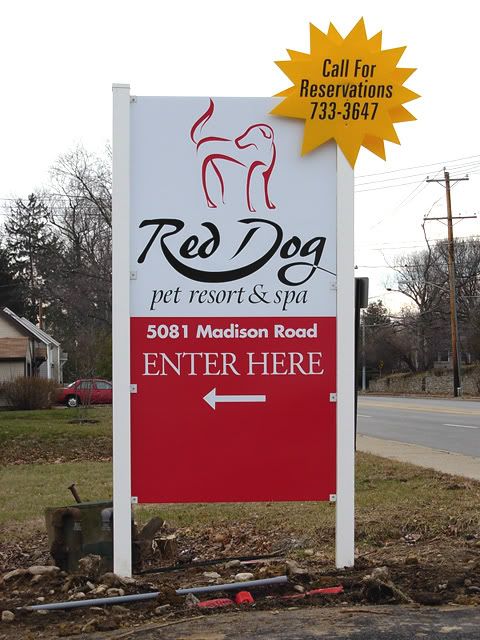
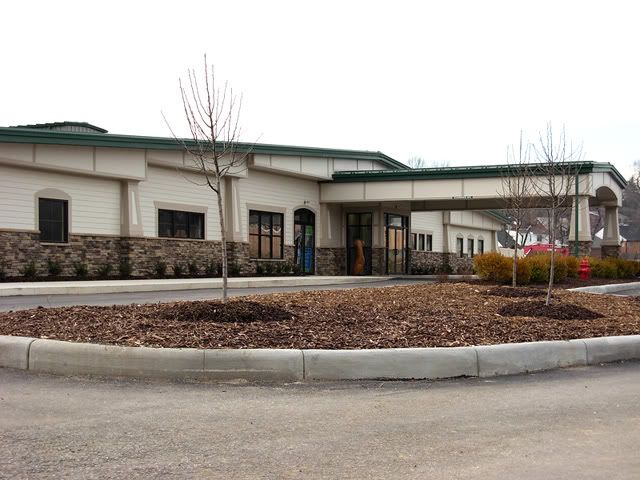
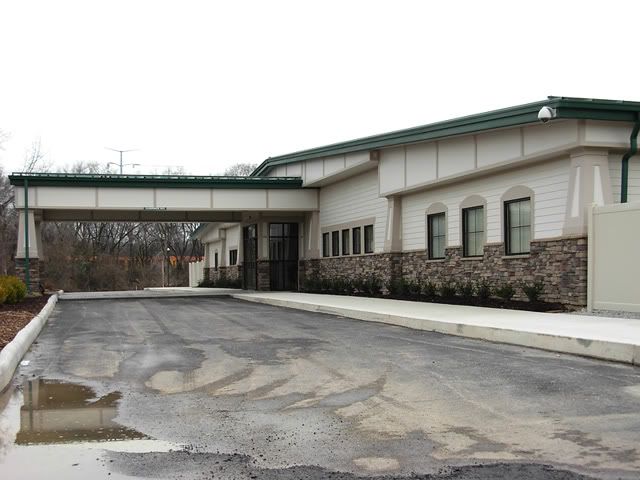
Previous reading on BC:
City authorizes $71.1 million in bonds for projects (8/6/07)
Madisonville: Madison Circle final plan (4/30/07)
Wednesday, February 6, 2008
Madison Circle photo update, 2/3/08
Posted by
Kevin LeMaster
at
5:06 AM
![]()
Labels: Madison Circle, Madisonville, mixed-use
Tuesday, February 5, 2008
Wrecking Cincinnati, 2/5/08
5051 Anderson Pl, Madisonville
School

DOB: 1956
Died: January 2008
Cause of death: Demolished by Cincinnati Public Schools to build a brand new 84,144-square-foot John Parker School.
Posted by
Kevin LeMaster
at
5:00 AM
![]()
Labels: Madisonville
Monday, February 4, 2008
Wrecking Cincinnati, 2/4/08
4106 Homer Ave, Madisonville
Single-family

DOB: 1947
Died: January 2008
Cause of death: A large fire that removed the second floor. The City condemned the house in November 2005, and it was declared a public nuisance in July 2006 due to pieces of it falling onto adjoining property. The owner claimed she was working with the Urban League of Greater Cincinnati to save the house. B&I notes that she also wrote a letter to President Bush!?!
Posted by
Kevin LeMaster
at
5:00 AM
![]()
Labels: Madisonville
Tuesday, May 29, 2007
Madisonville: NuTone redevelopment

Site plan: Click to enlarge
The Economic Development Committee will hold a public hearing on June 5 regarding a rezoning of the former NuTone headquarters at Red Bank and Madison in Madisonville.
The request, from Miller Valentine Group, would rezone the property as a Planned Development District (PD).
The City Planning Commission has already approved of the reclassification and of the development's concept plan.
Miller Valentine is proposing a $90 million mixed-use project on the 30-acre site at 4820 Red Bank Road.
Though no tenants have been named and the plan is still preliminary, Miller Valentine has a rough idea of what they want for the site.
In their plans are four office buildings (3 over 50,000 SF), three multi-family residential buildings (all 3 stories, 23,750 SF), six outlots for restaurants and other retail uses (1,800-6,600 SF) and a four-story hotel, which the Cincinnati Business Courier has noted would contain 100 to 125 rooms.
Fifteen hundred parking spaces would be provided on surface lots. (BOO!)
How much funding will be needed for the project is not yet known.
The site contains seven industrial buildings totalling about 800,000 square feet of space.
Tax Increment Financing (TIF) money from the pre-existing Oakley TIF could possibly be used to demolish the buildings and make other site improvements.
The sale of the property from NuTone to Miller Valentine is contingent on Council's approval. Miller Valentine plans to close by this summer.
The project will likely be on City Council's agenda on June 6 or June 13.
If all goes according to script, demolition could begin by late 2007 and last until fall 2008.
The phased development would start with the retail component first, with office and residential phased in according to market demand.
WINDOWS LIVE BIRD'S EYE VIEW
GOOGLE AERIAL MAP
Posted by
Kevin LeMaster
at
1:12 AM
![]()
Labels: Madisonville, Miller-Valentine Group, mixed-use, NuTone
Monday, April 30, 2007
Madisonville: Madison Circle final plan

Site plan
Circle Development, with the aid of Architects Plus, submitted a final development plan for the Madison Circle project (PD-45) to the City Planning Commission at their April 6 meeting, but the deal could stall without financing for public roads.
The developer is seeking TIF money from the City to finance new public roads on the site. Madison Circle Drive would extend southward from Madison Rd to a roundabout, which would then lead to a right-turn only outlet onto Red Bank. Red Dog Place would extend from the roundabout to connect with the Ohio Medical Instrument building on the southern end of Charlemar Dr. Charlemar, a residential street, would be closed off into a cul-de-sac.
The City is currently doing a funding review to see if the money might be available.
The new development plan has two fewer office buildings than the conceptual plan. Details on the office buildings sketchy, though they will likely be two to three stories each with footprints around 12,000 square feet.
Sample office building
Up to three restaurant and/or retail uses have also been proposed but no tenants have been announced. Under the guidelines of the development plan, the restaurants will be the types which offer table service (think TGI Friday's). One of the retail uses mentioned is a full-service pharmacy.
Sample restaurant
Two office buildings remain on the site. One 4,859 square-foot building along Madison has been renovated and has one tenant, and the 13,480 square-foot office building nearby is the new home of the American Heart Association.
The senior living facility will be developed and operated by CareSpring Health Care Management. The IndianSpring Health Care Facility, which will be located along Madison Rd, will be a three-story, 133,851 square-foot building. Its top two floors will consist of a 140-bed nursing facility. The lower level will be the home of support operations as well as services available to the community at large.
Rendering of the IndianSpring Health Care Facility
On the western part of the site, the Barrington of Oakley (not in Oakley) will be 130,000 square feet on four levels, containing 100 assisted living apartments, a dining room, and exercise/rec areas.
Rendering of the Barrington of Oakley
The upscale Red Dog Pet Resort, at 28,125 square feet, will be developed on the southwest part of the site.
The total number of square feet has been raised from 426,000 to 492,000. There will be 924 parking spaces, all on surface lots. Forty-nine precent of the 30-acre site will be open space or landscaped area.
The senior living projects, the pet spa and Madison Circle Dr are part of Phase I, to be started when money for the road comes through.
Phase II, tentatively scheduled for late this year, would consist of one restaurant and the Red Dog Place road project.
Phase III would consist of the office buildings and one restaurant/retail. This is scheduled for Summer 2008.
Buildout would occur in late 2009/early 2010 with the completion of the final restaurant/retail.
Circle Development projects that the project will draw 250 residents and 500 daily employees, as well as daily retail and restaurant patrons, the the former site of the Oakley Drive-In.
WINDOWS LIVE BIRD'S EYE VIEW
Urban Ohio: Madison Circle
(NOTE: This is the first post regarding this project on the blog. The Urban Ohio link above will take you to the Urban Ohio discussion forums for background on this project. The link will open a new browser window.)
Posted by
Kevin LeMaster
at
12:31 AM
![]()
Labels: Madison Circle, Madisonville, mixed-use
Tuesday, February 20, 2007
Madisonville: Sonoma Hill
The subdivision looks largely built out.
All I can say is that this is bland, so very bland. It's a completely uninspiring non-place.
The only positive about it is that it's new housing inside of the city limits. And they seem to be selling even in the mid $200's, so there seems to be a market for this type of development within the City.
Here are some pics I got the other day.
I just love the seamless transition between foundation and siding!





Posted by
Kevin LeMaster
at
12:30 AM
![]()
Labels: Madisonville, single-family, Sonoma Hill, subdivision









