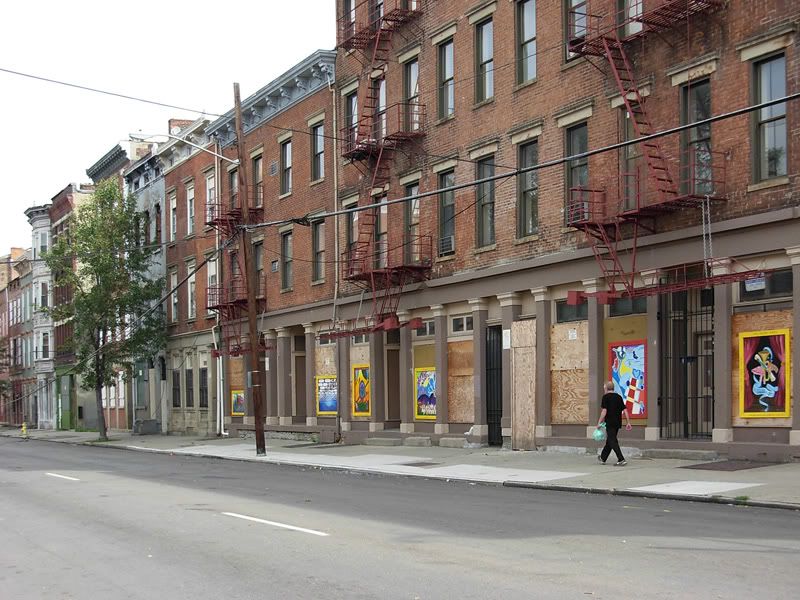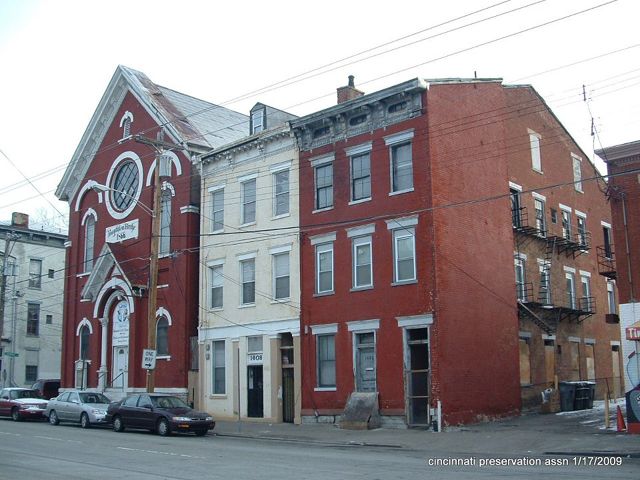Two Over-the-Rhine projects seeking variances for increased density got approval Tuesday from Cincinnati's Historic Conservation Board.
The projects include the second phase of Westfalen Lofts, a 33-unit condominium rehabilitation by John Hueber Homes and NorthPointe Group at 1426-1438 Race Street, and a 12-unit apartment rehabilitation by the Freestore Foodbank at 1606-1608 Walnut Street.
Neither project conforms to the area's zoning, which places a cap at one unit per 500 square feet of lot size. The current Commercial Community-Pedestrian (CC-P) zoning in the Over-the-Rhine Historic District would allow only 27 units and 6 units, respectively.
The $6.2 million second phase of Westfalen Lofts would combine seven separate buildings into a unified condominium complex with seven storefronts.
Rehabilitation work would include a new roof, which would match the existing shingle roof; new bronze one-over-one aluminum double hung windows; new bronze aluminum storefronts; aluminum full lite doors; new rooftop mechanical equipment, which will be hidden from view; and new decks within the light well at the rear of the building.
Units will average 900 square feet, but the smallest will top out at just over 500 square feet.
John Hueber, founder and president of John Hueber Homes, said that the sales team in Over-the-Rhine has been clamoring for a mixture of unit sizes.
"All of the ones [smaller units] we had in Over-the-Rhine are sold out," Hueber said.
Historic Conservation Board member Ken Jones wondered if there would be adequate parking, given the increase in density.
Hueber said that there would be no dedicated parking, but spaces would be available at the nearby Washington Park garage or on the street, or through a possible residential permit program.
The units are being marketed to people who may not even own a car, he said.
"Parking is an issue," Hueber said. "We've mainly designed this around the pedestrian."
"The market has progressed to a point where it now accepts these projects without dedicated parking," said Mark Gunther of Wichman+Gunther Architects, Inc., who is responsible for the buildings' design.
A separate request for a certificate of appropriateness was tabled until April 9 due to questions about cornices, lentils and sills, and the choice of windows.
Walnut Street
At 1606-1608 Walnut Street, six units would be provided in each building and would be marketed mainly to Freestore clients seeking the non-profit's housing services.
The Corwine Foundation, Freestore's real estate holdings subsidiary, found that it needed the variance to make the project viable.
According to Freestore Foodbank President and CEO Kurt Reiber, grant agreements with the Federal Home Loan Bank of Cincinnati necessitated the increased density in order to win maximum funding.
The project is the non-profit's first foray into housing development.
"We have a housing program, as well as a direct rent program," Reiber said. "The size of the units we're proposing here are commensurate with what we've been putting people into – whether efficiencies or one-bedroom units."
Walnut Street photo courtesy of Cincinnati Preservation Association.
Previous reading on BC:
OTR's Westfalen Lofts lands nearly $1M in TIF funding (5/17/10)
Citirama declared 'special event' (5/5/10)
Cincinnati COOKS! photo update, 9/4/09 (9/21/09)
Freestore's Cincinnati COOKS! facility underway (5/5/09)
HCB rejects Freestore demolition plan (2/19/08)
skip to main |
skip to sidebar
CONTACT AND SUBSCRIBE
CINCINNATI PHOTO GALLERIES
Site Archive
IN THE NEWS
- River cities' trail to get underway
- Streetcar work begins on Main Street between Sixth and Court
- Problems plagued canal projects
- Letter: What happens when bridge is paid off?
- Letter: Expand toll base to move Brent Spence forward
- Cincinnati streetcar reaches (literal) milestone
- New rehab hospital planned for Evanston
- TriHealth to open new hospital in Evanston
- TriHealth to open new hospital
- More lanes closing to make way for streetcar construction
- Letter: Curtail wasteful spending to fund transit projects
- Letter: Transportation choices are lacking in Cincinnati
- Letter: How would Brent Spence tolling bills be enforced?
- And 54 months later ... done?
- Parking the SUV, catching the bus
- Planting a greener Covington
- Report: Pedestrian fatalities fall in Ohio
- Walnut Hills' Five Point Alley event encourages community input
- Need a ride? Uber arrives with two transportation options, Metro adapts bus service to young riders
- Cincinnati Transit Blog: Reactionary Incrementalism
- The River City News: Photos: NKY Restoration Weekend & Take the State Preservation Survey
- The River City News: Editorial: Businesses Believe New Bridge is Critical
- AVB: Is Brent Spence debate a bridge too far?
- Editorial: OK gambling in Kentucky, but do it right
- Arlinghaus: Kentucky is losing money to its neighbors
- Opinion: Gambling preys on the poor
- Zoning code alternative in limbo
- 'A good problem': Construction projects booming in downtown, OTR
- CincyBiz Blog: Could Burnet Woods be Cincinnati's next great public space?
- Catholic Health Partners considering 2 sites for HQ
- Letter: Tax electric cars and bicyclists
- OTR move a boon for CORE Resources
- The River City News: Editorial: Need for Brent Spence Corridor Project Not Going Away
- CincyBiz Blog: Regional rail system in Cincinnati? Cranley says more bike trails, buses will suffice
- Letter: Both political parties have failed us miserably
- Letter: Charge tolls to commercial vehicles at the very least
- Letter: Maybe tea party folks will get us a new bridge
- Letter: Sen. McConnell plays the selfishness game
- Letter: Yet another ugly bridge
- Community reacts to proposed UDF fuel tanker facility
- Streetcar work to cause lane closures
- UDF fuel tanker facility proposed for Norwood
- Geoff Davis: NKY loses with Simpson’s bridge amendment
- Historic restoration topic of weekend workshops
- Mt. Washington residents save greenspace area
- Connector road will join campus with AA highway
- Mallory wants Transit Center to support Banks district
- Part 2: Behind-the-scenes of OTR renovation
- CincyBiz Blog: Cool Places: Get a sneak peek of the Eden Park brewery
- The River City News: Devou Events Center Proceeds, Gus Sheehan Park to Get Facelift
BUILDING CINCINNATI IS FEATURED ON THE FOLLOWING SITES
COPYRIGHT © 2006-2015 BUILDING CINCINNATI. ALL RIGHTS RESERVED.











