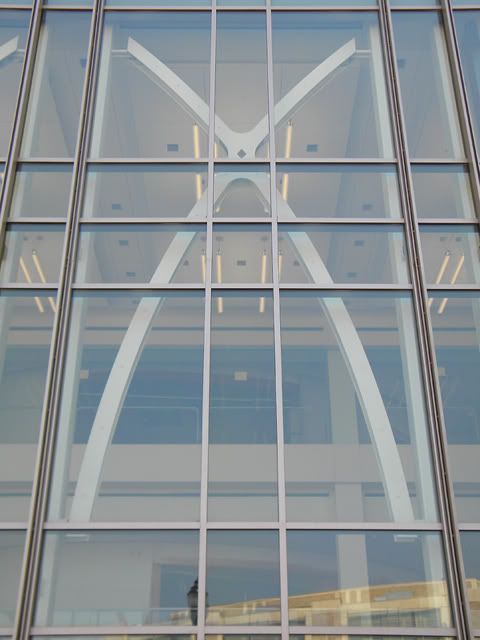 Xavier University now holds all four corners of the intersection of Dana Avenue and Woodburn Avenue/Ledgewood Drive, and construction on its new Hoff Academic Quad and dormitory and dining complex is humming right along.
Xavier University now holds all four corners of the intersection of Dana Avenue and Woodburn Avenue/Ledgewood Drive, and construction on its new Hoff Academic Quad and dormitory and dining complex is humming right along.
This 47-photo tour starts along Ledgewood Drive, which is being widened and given a median to provide more of a boulevard feel.
Next is the 84,000-square-foot Conaton Learning Commons on the northwest corner of Dana Avenue and Ledgewood Drive, which will feature a 200-seat auditorium, the Center for Teaching Excellence, the Center for Student Excellence, the Conway Institute for Jesuit Education, academic labs, technology-driven classrooms, study rooms, a student computer lab, technology training room, digital media lab, connection center, academic adivising rooms, an honors seminar room, and gallery and performance space.
Then we turn to the northeast corner of Dana Avenue and Ledgewood Drive, to the new 88,000-square-foot Williams College of Business. Features include a unique trading room that will house the most Bloomberg terminals of any university in the nation, the Center for Applied Finance, technology-driven classrooms, workrooms, multimedia centers, advising suites, computer labs, faculty and staff offices, conference rooms, the Cintas Center for Business Ethics and the Sedler Family Center for Entrepreneurship and Innovation.
Both the Conaton Learning Commons and the Williams College of Business are scheduled for completion in August.
At the corner of Ledgewood Drive and Herald Avenue, the new 240,000-square-foot dormitory and dining complex is now out of the ground and is scheduled for completion in time for the 2011-2012 academic year. Approximately 535 beds will be provided for sophomore students, the dining hall will seat up to 800.
The tour ends with a couple of shots of the new Central Utility Plant, southwest corner of Dana and Woodburn avenues.
Sherman Cahal of UrbanUp got a lot of great interior shots of the Conaton Learning Commons and the Williams College of Business during a tour he took on in April, and a few more of the Conaton Learning Commons that he grabbed last month.
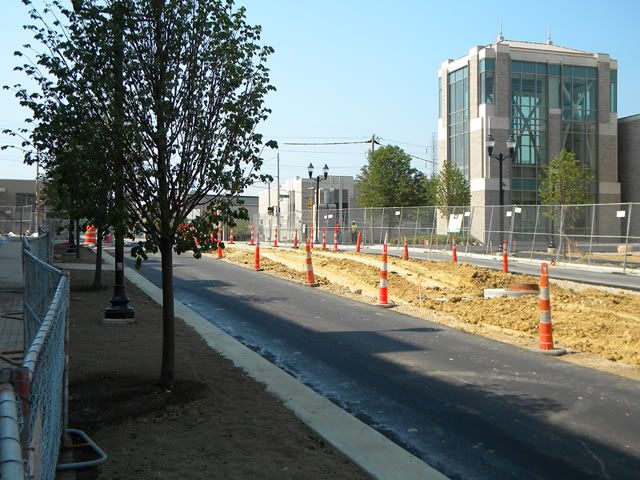
1. Ledgewood Drive.
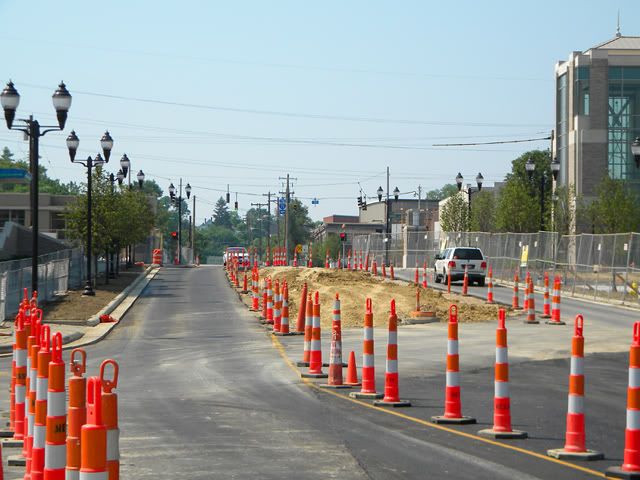
2.

3. Gateway element.
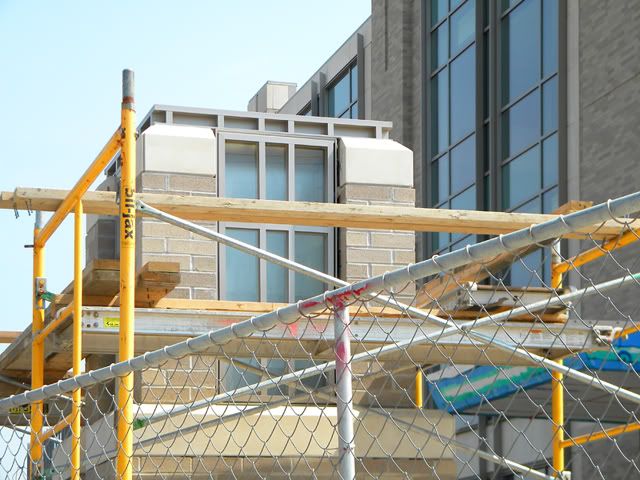
4.
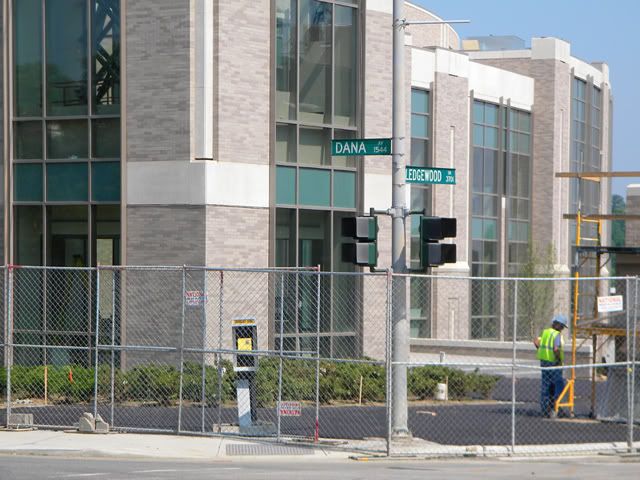
5. Conaton Learning Commons.
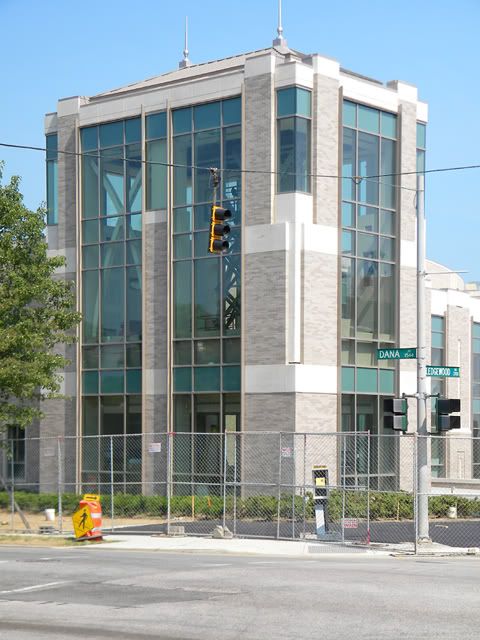
6.
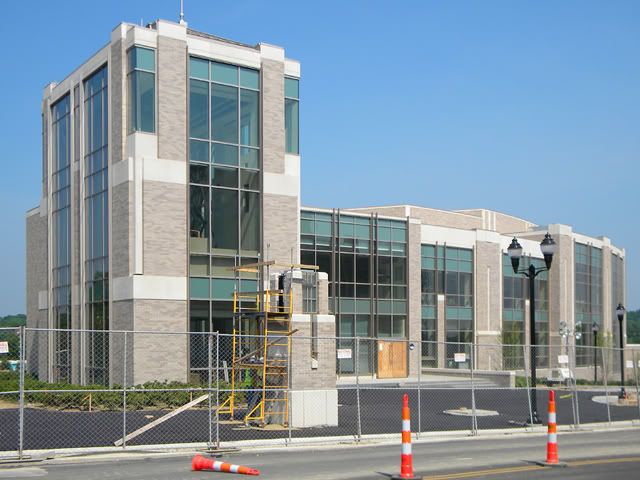
7.
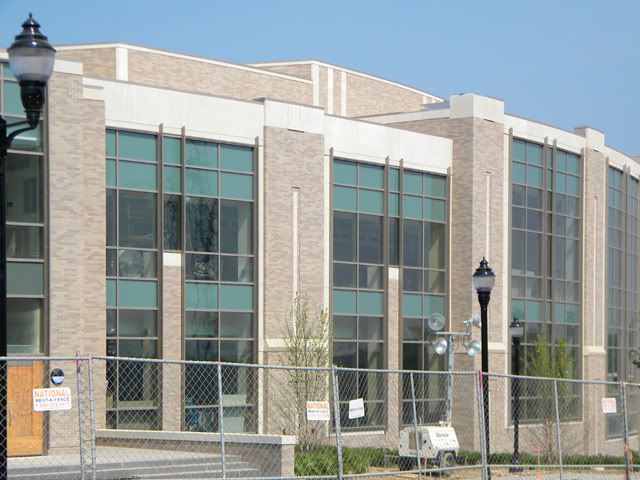
8.
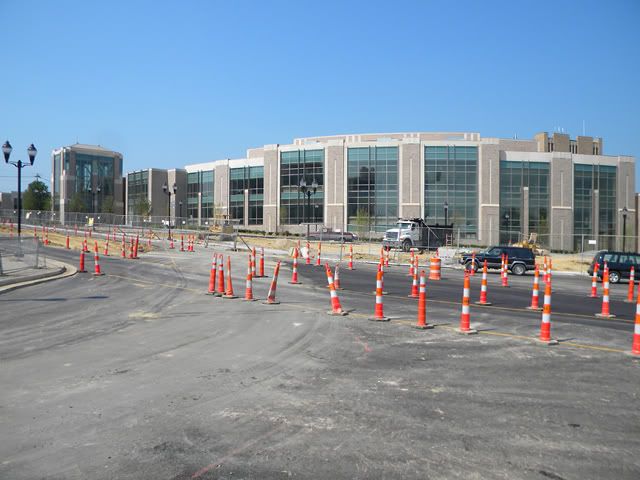
9.
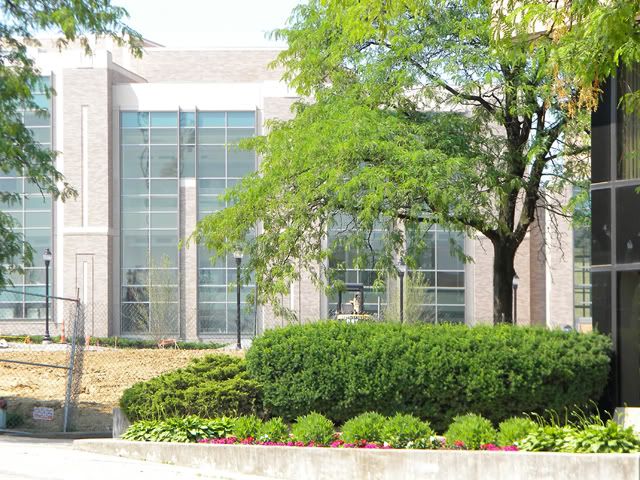
10.
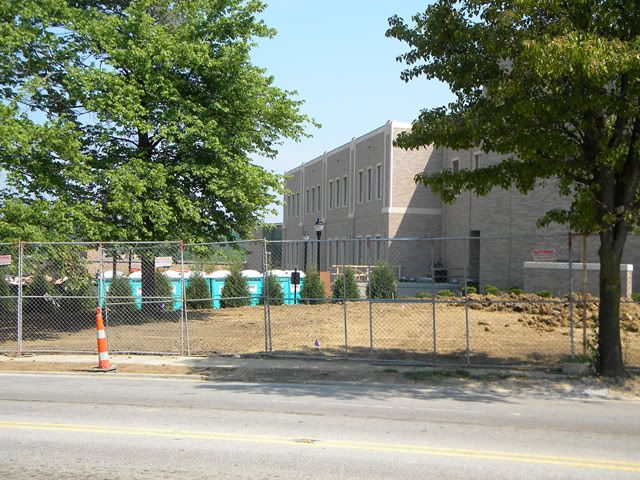
11.
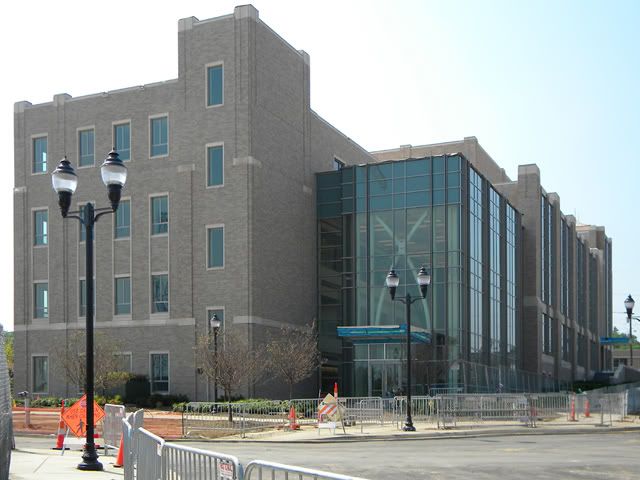
12. Williams College of Business.
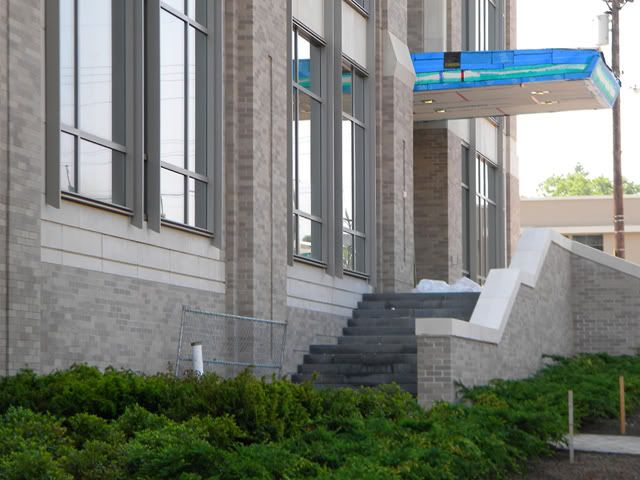
13.
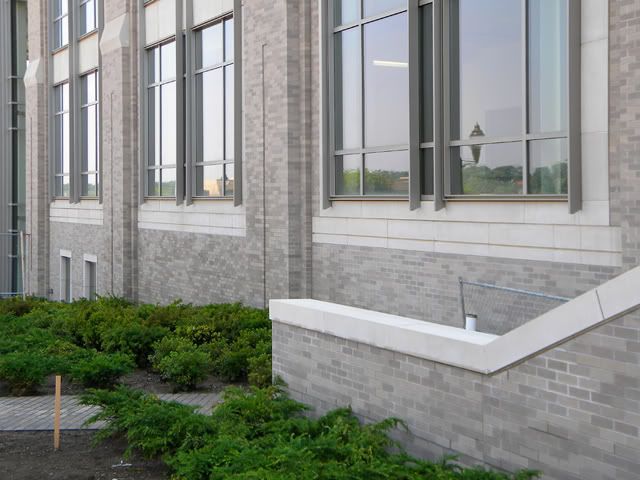
14.

15.
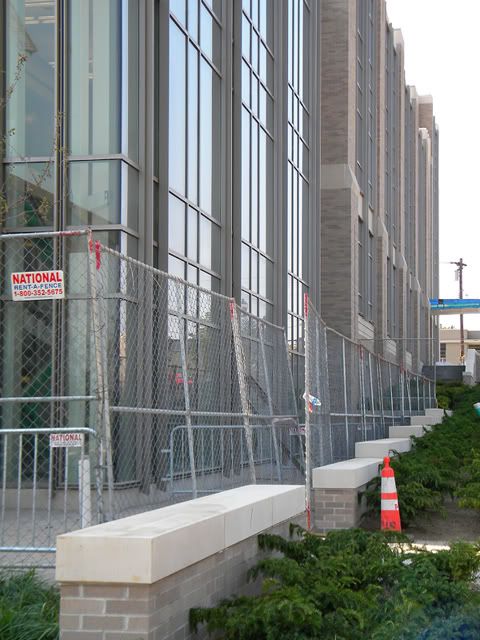
16.
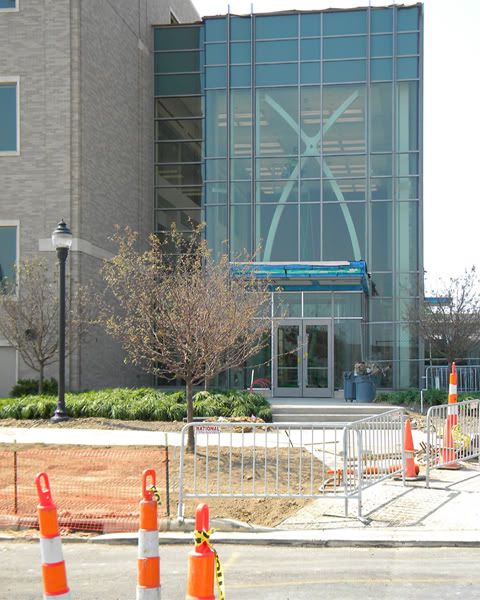
17.
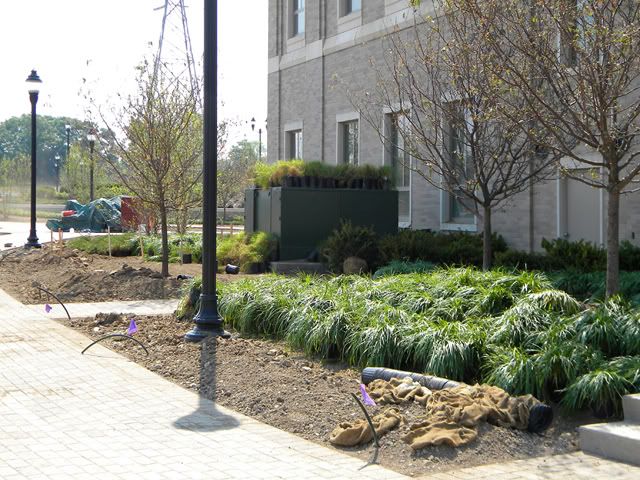
18.
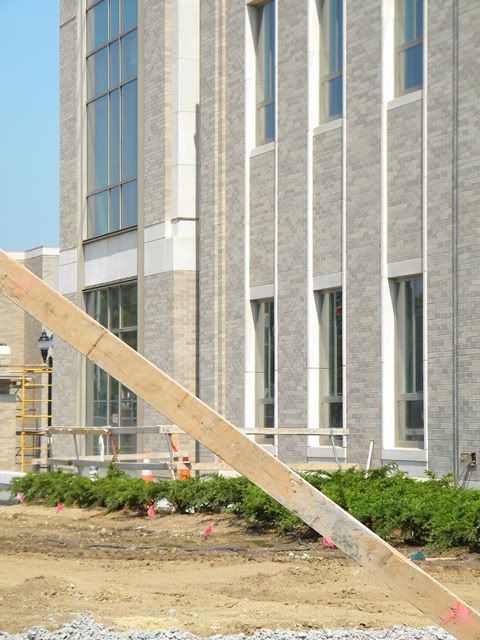
19.
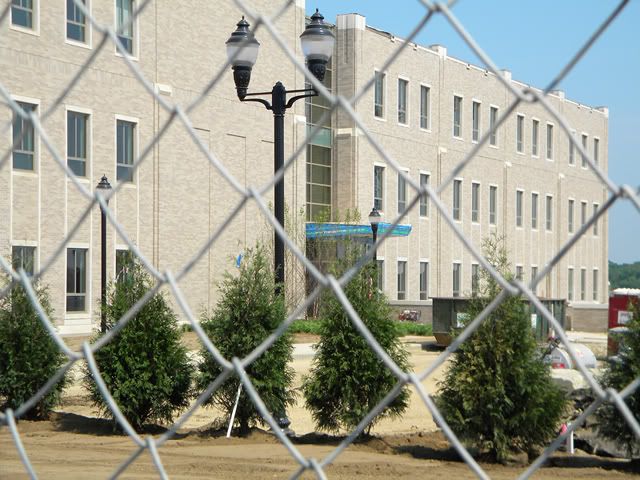
20.
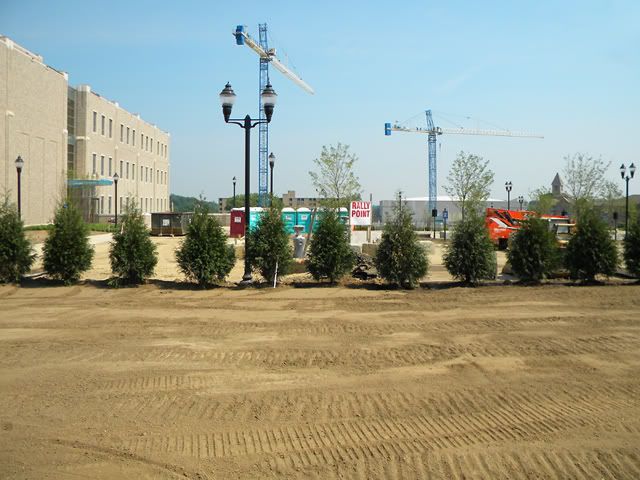
21.
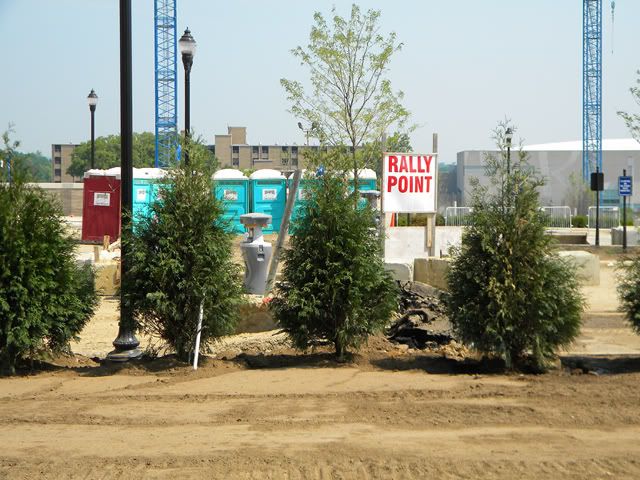
22.

23. Dormitory and dining complex.
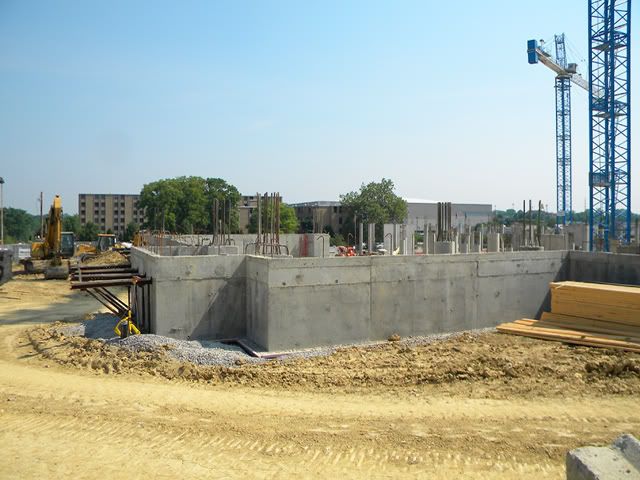
24.
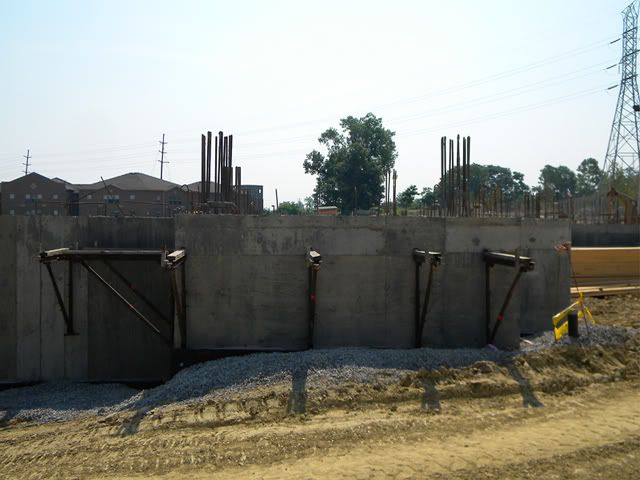
25.

26.
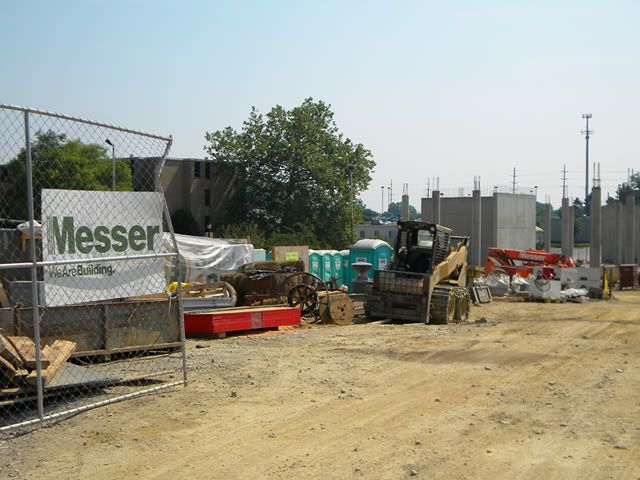
27.
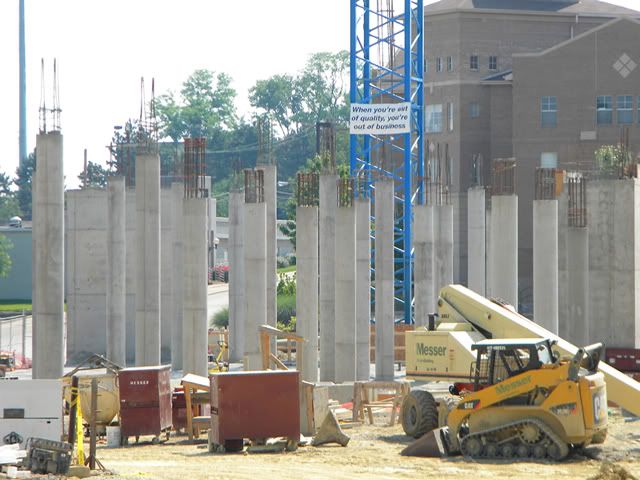
28.

29.

30.
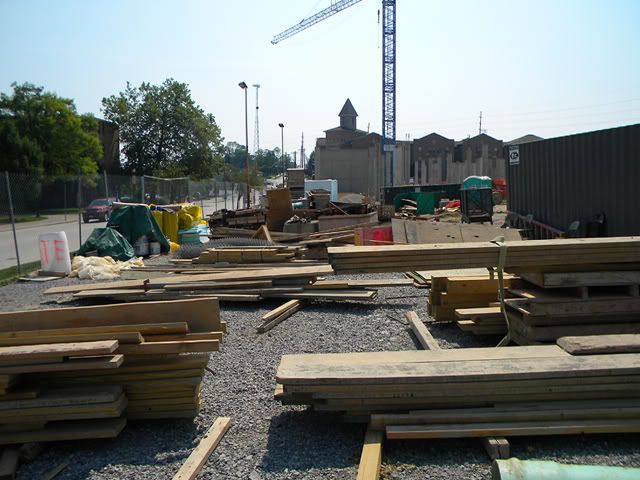
31.

32.
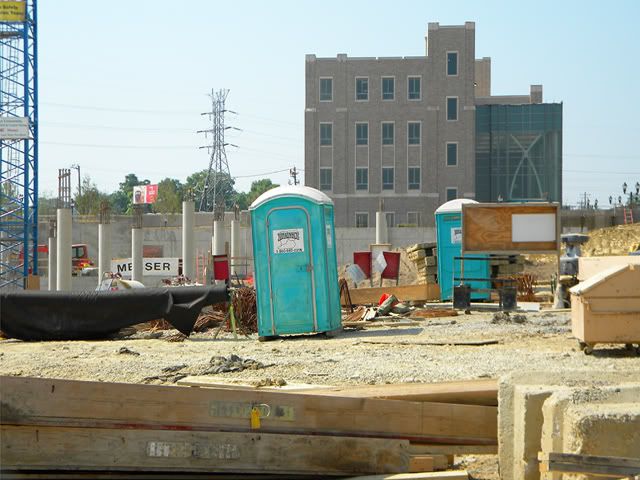
33.
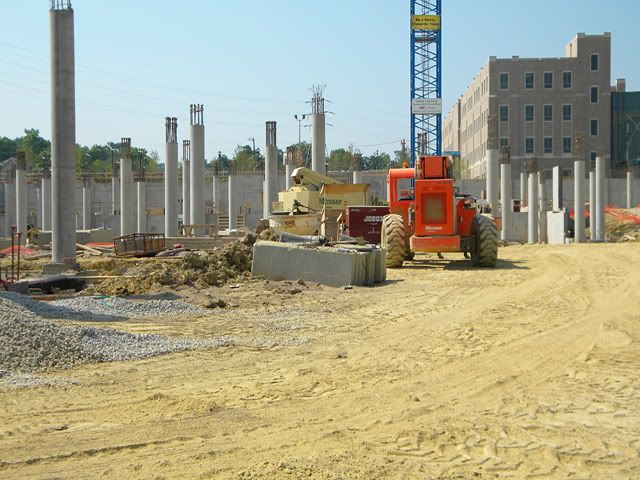
34.

35.
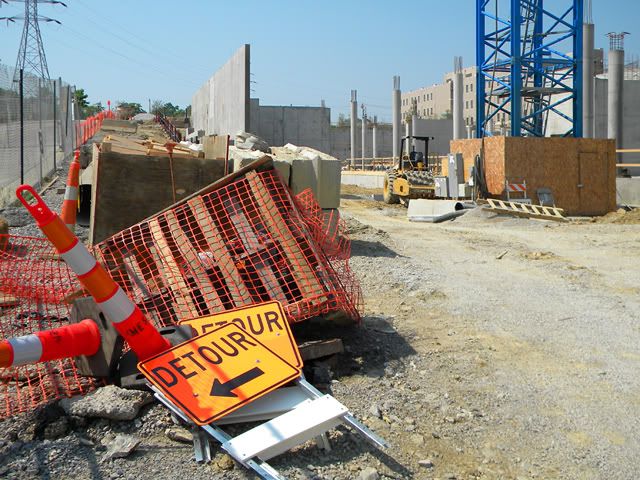
36.
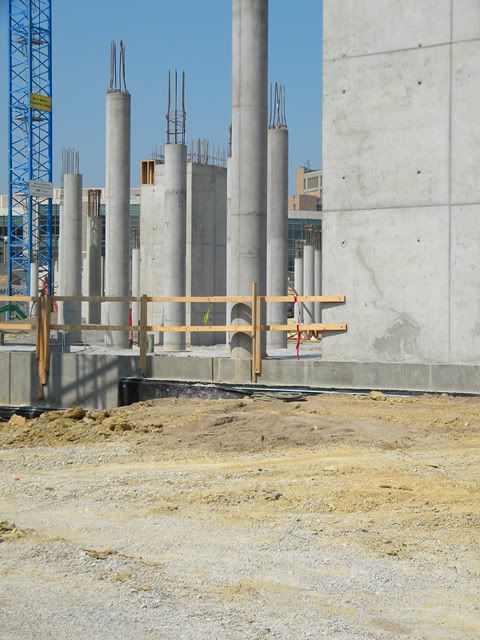
37.
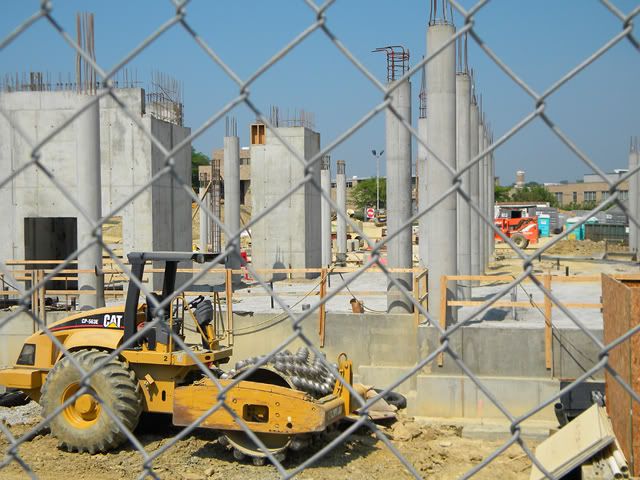
38.
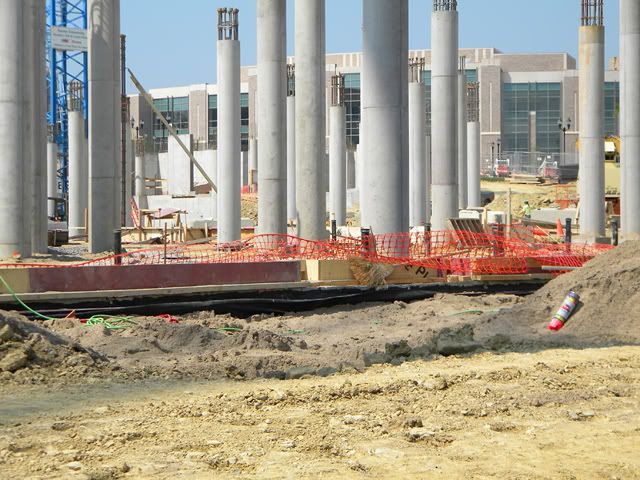
39.
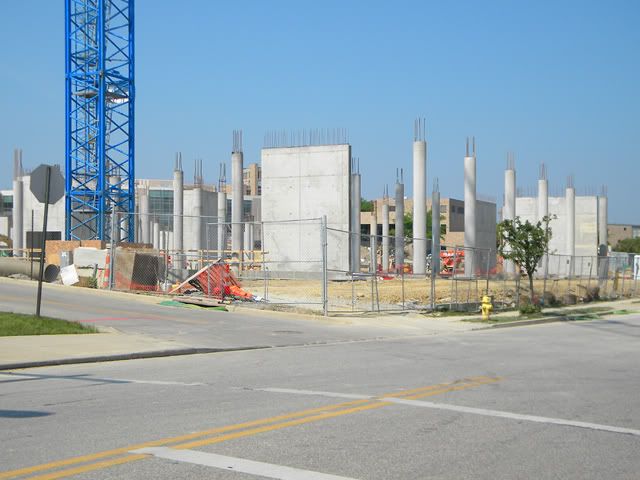
40.
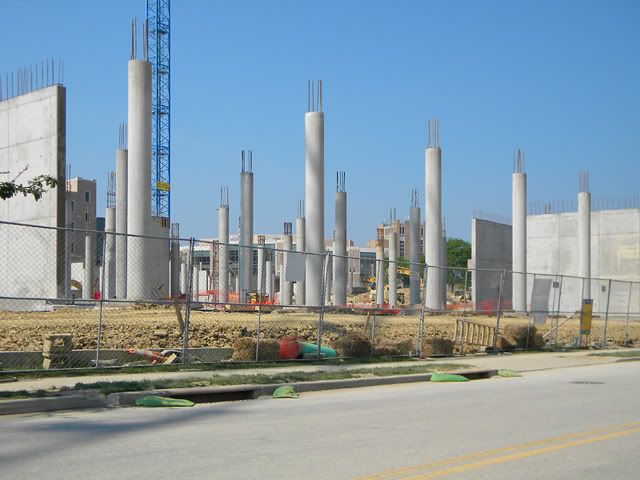
41.

42.

43.
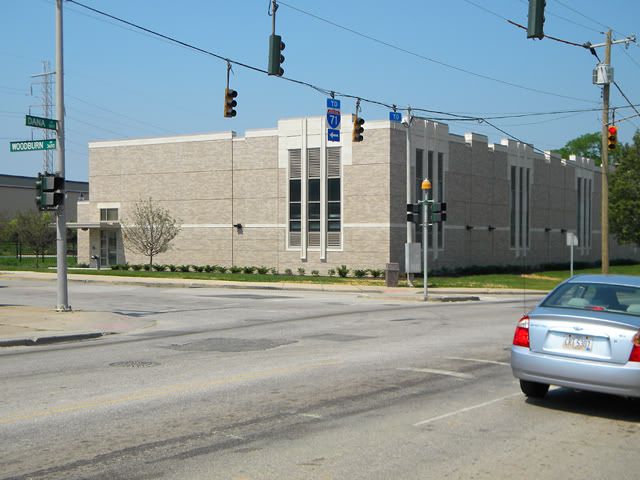
44. Central Utility Plant.
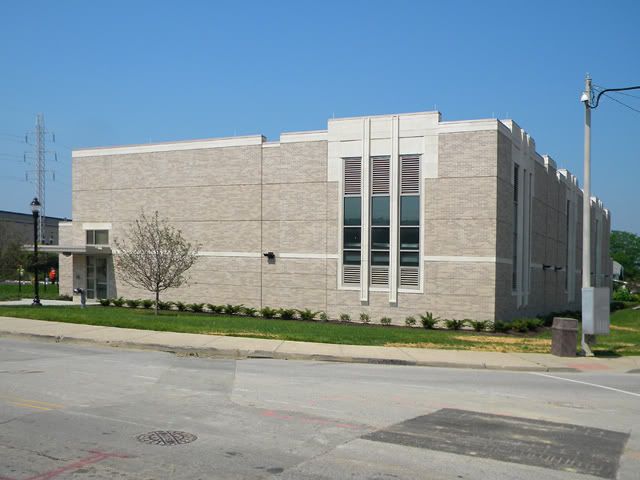
45.
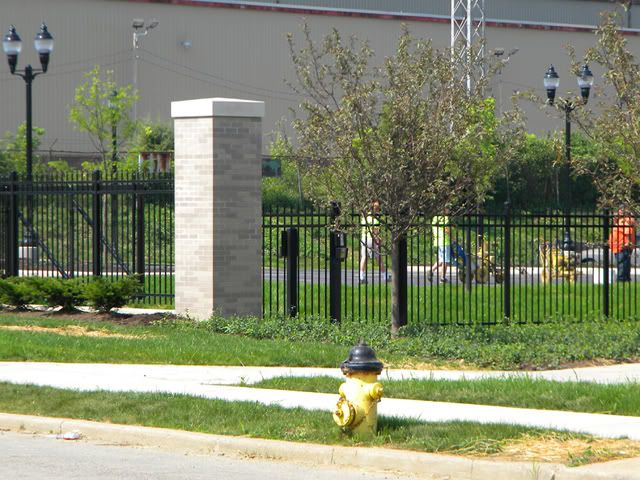
46.

47.
Xavier approves new 535-bed residence hall (12/21/09)
Hoff Academic Quad photo update, 5/9/09, Part II (5/20/09)
Hoff Academic Quad photo update, 5/9/09, Part I (5/19/09)
Work progressing at Xavier's Hoff site (12/16/08)
Xavier moving forward with Hoff, Xavier Square (3/19/08)









